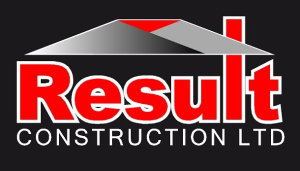PLANNING FOR YOUR BUILD
Introduction
Renovating your home is a huge commitment but as house prices skyrocket upgrading your existing home can be a more viable alternative than purchasing a new one. However renovating older houses is more complex than building from scratch and this can lead to an expensive and stressful process. Walls can be crooked, structural elements such as walls, foundations and roof members may be unsound and existing plumbing and drains can be damaged to name just a few potential problems. For this reason it is important to have a good understanding of the process and be confident that your builder does as well.
This guide is designed to explain process involved in renovating your home, demonstrate how we would plan for and manage the job and hopefully contribute towards it being an enjoyable and fulfilling process.

